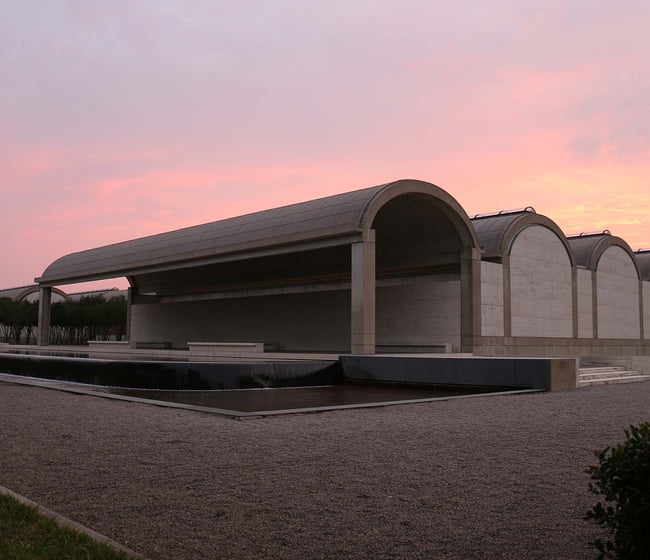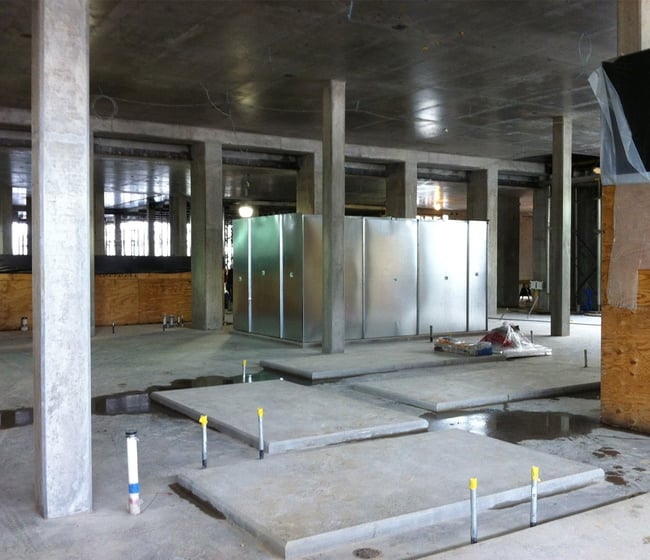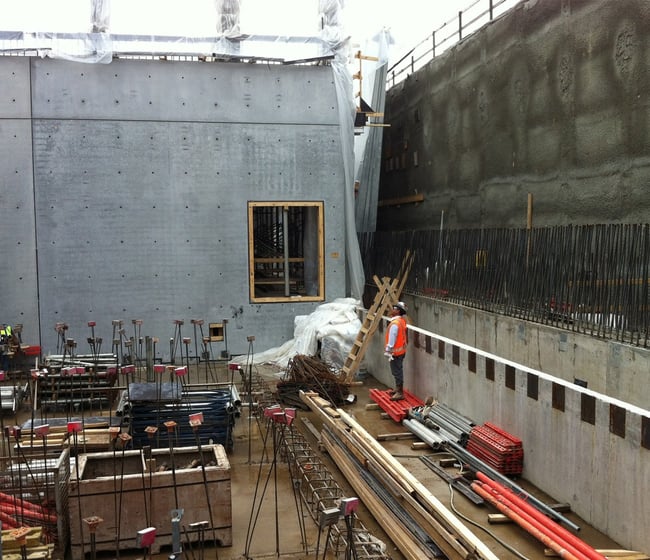Kimbell Art Museum
See All Projects


Project Overview:
Fort Worth’s Kimbell Art Museum, opened in 1972, is home to the first known painting by Michelangelo; works by Rubens, Caravaggio, Rembrandt, and Monet; and a notable collection of ancient and classical art. With heavy traffic and growing popularity, the museum needed a new structure to house temporary exhibitions and showcase more of the Kimbell Foundation’s permanent collection. When the campus expansion began, TD led the underground portion of the project. This included a parking garage to encourage visitors to enter the original building the way its visionary intended.
Market
- Entertainment
Location
Dallas, Texas
Services Provided
- Construction
Project Size
135,000 square feet
Project Complexity
TDIndustries installed miles of piping beneath the building and parking garage. In addition, we dug multiple 18-foot-deep sump pits to capture groundwater. Then, TD was awarded a contract for the full-scale mechanical and plumbing work for the Piano Pavilion, where TD installed plumbing, HVAC, ductwork and piping.
The new building’s intended use — displaying and preserving priceless works of art — also required creative thinking. Art is sensitive not only to temperature, humidity, particulates, and light, but also to variable air flow. To optimize the space, a specific return air path was needed to manage air flow through the galleries. TD coordinated to fit three levels of HVAC onto a single floor, which directed air from the second floor down to the basement.
