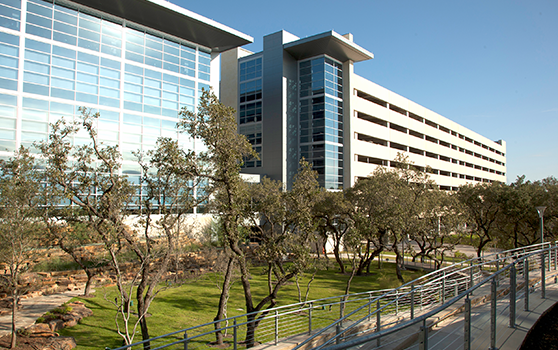One Frost - Westover Hills Corporate Campus
See All Projects
Project Overview:
This corporate campus in the Westover Hills area of San Antonio incorporates an eco-friendly design and conservation measures while integrating state-of-the-art building controls systems to increase efficiency throughout the campus.
The campus features a 24/7 call center, an open concept office floor plan, bank, cafeteria, fitness areas, medical clinic, dry cleaner drop-off, outdoor patio, employee collaboration spaces and a seven-level parking garage.
Market
- Commercial/Office
Location
San Antonio, Texas
Services Provided
- Engineering
- Construction
- Manufacturing
- Controls
Project Size
410,000 square feet
Project Complexity
The aggressive project schedule, limited lay down space, a complex chilled water piping installation and a state-of-the-art controls system required the TD team to intensively collaborate on the design throughout construction.
The integration of BIM and prefabrication maintained a level of quality and helped prevent rework in a tight schedule.TD was able to deliver the scope of work on budget and on time. TD's mechanical work on this campus won the company an ABC Pyramid award in 2017.
