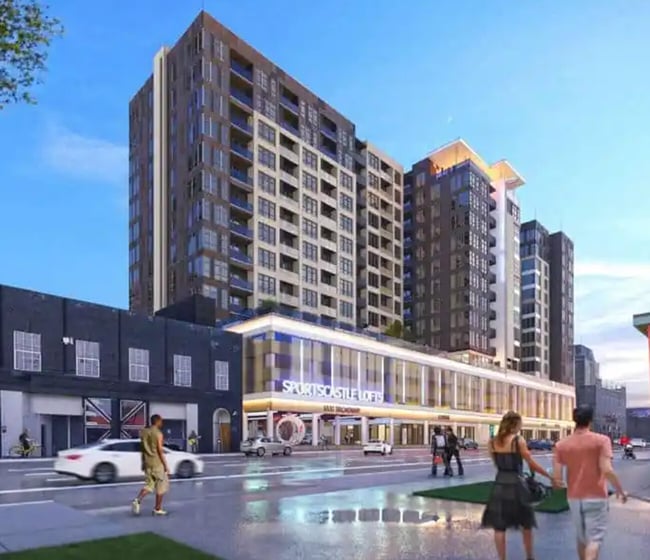Sports Castle Lofts
See All Projects
Project Overview:
Located next to the historic Sports Castle building built in 1926, the Sports Castle Lofts are bringing 284 luxury multifamily units to downtown Denver. TD is providing all HVAC and plumbing work on this mid-to-high-rise complex. The building includes 15 stories totaling 281,981 square feet with a sports lounge on the top floor and commercial retail on the first level. Estimated completion of this project is the end of 2025.
Market
- Multifamily
Location
Denver, Colorado
Services Provided
- Multifamily Construction
Project Size
15 stories, 284 units
Project Complexity
After budget adjustments, TD pivoted from using copper piping to CPVC piping for the building’s three hot water systems. This new plan required TD to use Victaulic expansion loop systems to adapt to and perform well in high temperatures. A keen eye for detail and clear communication with other contractors led to TD finding solutions to meet budget and ensure operational excellence. The Sports Castle Lofts project complies with Denver’s Green Buildings Ordinance that states any new building greater than 25,000 square feet must dedicate a portion of its rooftop to green space, solar panels or a combination. Compared with other buildings, this complex’s expansive green space will take up all available areas on the roof by joining 8x8x12 inch pots. These specifications required TD to ensure accuracy of condenser stand placement, while keeping in mind the roof’s greenery layout and ensuring walkway access to maintain all HVAC units.
